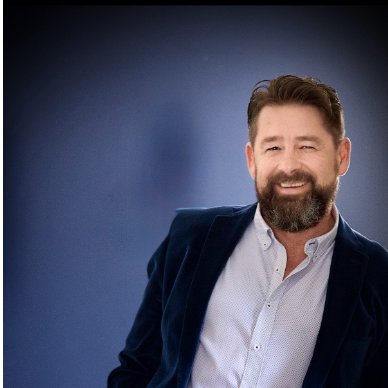For more information regarding the value of a property, please contact us for a free consultation.
Key Details
Sold Price $515,000
Property Type Single Family Home
Sub Type Detached
Listing Status Sold
Purchase Type For Sale
Square Footage 1,539 sqft
Price per Sqft $334
Subdivision Mountview
MLS® Listing ID A2253019
Sold Date 10/03/25
Style Bungalow
Bedrooms 4
Full Baths 2
Half Baths 1
Year Built 1972
Annual Tax Amount $4,742
Tax Year 2025
Lot Size 9,143 Sqft
Acres 0.21
Property Sub-Type Detached
Source Central Alberta
Property Description
Welcome to this stunning bungalow in the highly sought-after Mountainview neighborhood! Nestled on a huge, private lot surrounded by mature trees, this home perfectly blends original character with tasteful modern renovations. Step inside and be greeted by a warm and inviting floor plan—ideal for hosting everything from cozy family nights to lively get-togethers.
The kitchen flows seamlessly into the dining area and quiet sitting space, while the bright living room with its charming fireplace creates a welcoming centerpiece. Downstairs, the spacious basement offers endless possibilities—a perfect games room, a hangout for the kids, complete with a second fireplace and a massive storage area. Outside is an entertainer's dream with a private yard, new fencing, and a covered deck overlooking the hot tub. Major Updates Since 2021 Include: Roof shingles replaced, Kitchen and bathroom renovations, New hardwood in the living room, Furnace replacement & Central A/C installed, Asbestos abatement & Upgraded attic insulation, New electrical panel, New fence, Hot tub & pad addition. This move-in ready home truly has it all—character, comfort, and modern upgrades in one of the most desirable areas of the city!
Location
Province AB
County Red Deer
Zoning R-L
Direction E
Rooms
Basement Finished, Full
Interior
Interior Features Breakfast Bar, Ceiling Fan(s), Storage, Vinyl Windows
Heating Fireplace(s), Forced Air, Natural Gas
Cooling Central Air
Flooring Carpet, Hardwood, Vinyl
Fireplaces Number 2
Fireplaces Type Brass, Brick Facing, Family Room, Living Room, Raised Hearth, Wood Burning
Appliance Built-In Electric Range, Built-In Oven, Central Air Conditioner, Dishwasher, Garage Control(s), Refrigerator, Window Coverings
Laundry Laundry Room
Exterior
Parking Features Concrete Driveway, Garage Door Opener, Garage Faces Front, Insulated, Parking Pad, Single Garage Attached
Garage Spaces 1.0
Garage Description Concrete Driveway, Garage Door Opener, Garage Faces Front, Insulated, Parking Pad, Single Garage Attached
Fence Fenced
Community Features Schools Nearby, Shopping Nearby, Sidewalks, Street Lights, Walking/Bike Paths
Roof Type Asphalt Shingle
Porch Deck
Lot Frontage 75.0
Total Parking Spaces 1
Building
Lot Description Back Yard, Front Yard, Landscaped, Many Trees, Street Lighting
Foundation Poured Concrete
Architectural Style Bungalow
Level or Stories One
Structure Type Brick,Composite Siding,Stucco,Vinyl Siding
Others
Restrictions None Known
Tax ID 102739291
Ownership Private
Read Less Info
Want to know what your home might be worth? Contact us for a FREE valuation!

Our team is ready to help you sell your home for the highest possible price ASAP

"My job is to find and attract mastery-based agents to the office, protect the culture, and make sure everyone is happy! "



