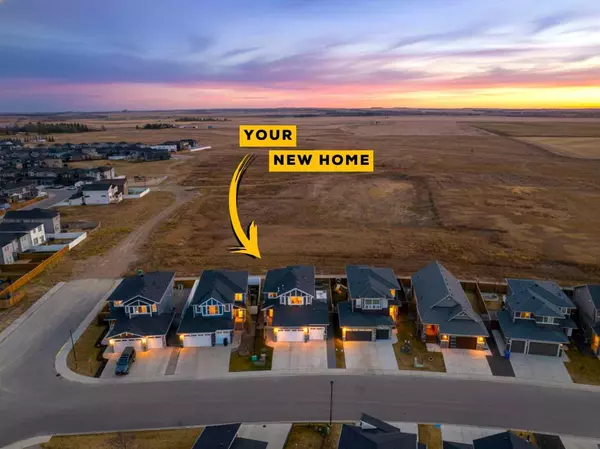
UPDATED:
Key Details
Property Type Single Family Home
Sub Type Detached
Listing Status Active
Purchase Type For Sale
Approx. Sqft 2406.35
Square Footage 2,406 sqft
Price per Sqft $270
MLS Listing ID A2267516
Style 2 Storey
Bedrooms 3
Full Baths 2
Half Baths 1
Year Built 2016
Lot Size 5,662 Sqft
Property Sub-Type Detached
Property Description
The main level is bright and inviting, featuring an open-concept layout that's ideal for everyday living. A spacious front office sits just off the entrance — perfect for anyone working from home or needing a quiet study area — and a convenient half bathroom adds everyday practicality. The living room feels warm and welcoming with large windows and a cozy gas fireplace that anchors the space.
At the heart of the home is the stunning kitchen, complete with full-height cabinetry, granite countertops, stainless steel appliances, and a large central island that makes both meal prep and entertaining a breeze. The walk-through pantry connects directly to the mudroom and garage, making it easy to bring in groceries and keep things organized. The dining nook opens onto the rear deck, creating a natural flow between indoor and outdoor living spaces.
Upstairs, you'll find three generous bedrooms, including a beautiful primary suite with a walk-in closet and elegant ensuite bathroom. The front-facing bonus room offers extra living space — perfect for family movie nights, a playroom, or a relaxing retreat away from the main floor. An additional full bathroom and upper laundry room complete this level with convenience in mind.
The basement remains undeveloped, giving you the flexibility to create your own ideal space — whether that's a home gym, guest suite, or media room in the future.
Outside, the fully fenced backyard is private and well-kept, featuring an RV gate and gravel pad for extra parking or recreational use. The rear deck provides a great spot for summer barbecues and family gatherings, while the yard offers plenty of room for kids or pets to play.
Car lovers and hobbyists will appreciate the oversized triple car garage — finished, heated, and offering plenty of room for vehicles, tools, and storage. The extended driveway provides even more parking space for guests or larger vehicles.
This home has been meticulously cared for and thoughtfully designed for modern family living. From its beautiful finishes to its practical layout, every element offers a sense of comfort and quality. With a quiet location, great curb appeal, and a backyard built for both relaxation and functionality, this property delivers the best of small-town living with all the modern comforts you could want
Location
Province AB
Community Park, Playground, Schools Nearby, Shopping Nearby
Zoning R1
Rooms
Basement Full
Interior
Interior Features Built-in Features, Ceiling Fan(s), Double Vanity, High Ceilings, Kitchen Island, Open Floorplan, Pantry, Soaking Tub, Tray Ceiling(s), Walk-In Closet(s)
Heating Forced Air
Cooling None
Flooring Carpet, Hardwood, Tile
Fireplaces Number 2
Fireplaces Type Gas
Inclusions NA
Laundry Upper Level
Exterior
Exterior Feature Private Yard
Parking Features Heated Garage, RV Access/Parking, Triple Garage Attached
Garage Spaces 3.0
Fence Fenced
Community Features Park, Playground, Schools Nearby, Shopping Nearby
Roof Type Asphalt Shingle
Building
Lot Description Back Lane, Back Yard
Dwelling Type House
Story Two
Foundation Poured Concrete
New Construction No
Others
Virtual Tour https://home.newlisting.io/mls/220053276

"My job is to find and attract mastery-based agents to the office, protect the culture, and make sure everyone is happy! "



