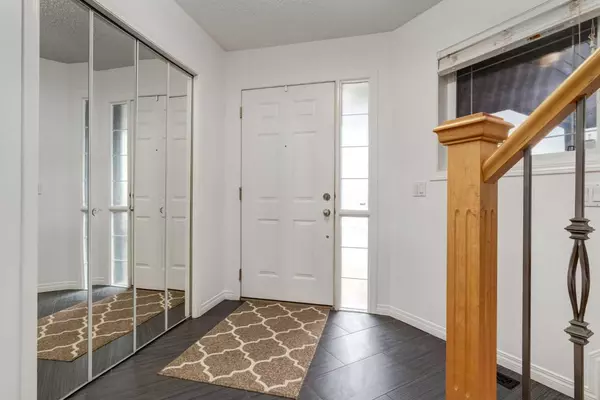
UPDATED:
Key Details
Property Type Single Family Home
Sub Type Detached
Listing Status Active
Purchase Type For Sale
Approx. Sqft 1967.0
Square Footage 1,967 sqft
Price per Sqft $330
Subdivision Westmere
MLS Listing ID A2267348
Style 2 Storey
Bedrooms 3
Full Baths 3
Half Baths 1
Year Built 2004
Lot Size 6,534 Sqft
Property Sub-Type Detached
Property Description
Location
Province AB
Community Park, Playground, Schools Nearby, Shopping Nearby
Zoning R1
Rooms
Basement Full
Interior
Interior Features Bar, Breakfast Bar, Closet Organizers, Granite Counters, Kitchen Island, Open Floorplan, Storage, Walk-In Closet(s)
Heating Forced Air
Cooling Central Air
Flooring Carpet, Hardwood, Tile
Fireplaces Number 1
Fireplaces Type Gas, Living Room
Inclusions Hot Tub, Gazebo, basement dishwasher, basement bar fridge, window coverings, Trampoline.
Laundry Laundry Room, Main Level
Exterior
Exterior Feature Private Yard
Parking Features Double Garage Attached, Front Drive, Garage Door Opener, Garage Faces Front
Garage Spaces 2.0
Fence Fenced
Community Features Park, Playground, Schools Nearby, Shopping Nearby
Roof Type Asphalt Shingle
Building
Lot Description Back Lane, Back Yard, Corner Lot, Front Yard, Irregular Lot, Private
Dwelling Type House
Story Two
Foundation Poured Concrete
New Construction No

"My job is to find and attract mastery-based agents to the office, protect the culture, and make sure everyone is happy! "



