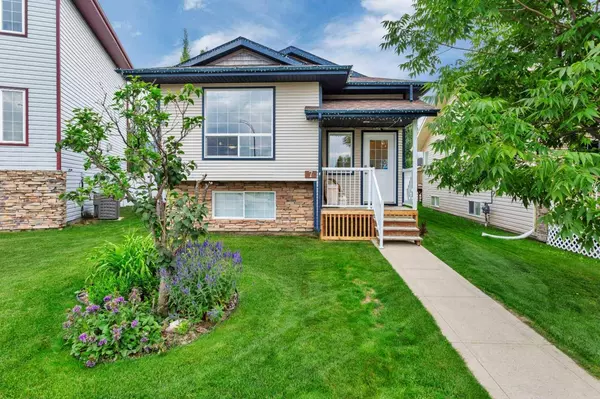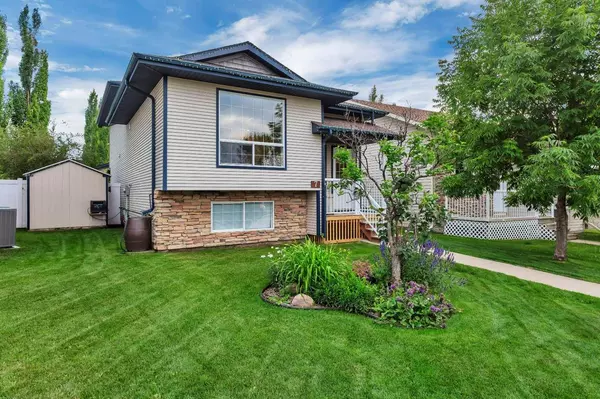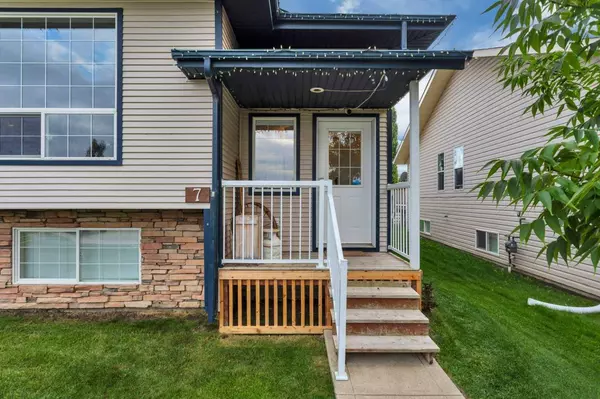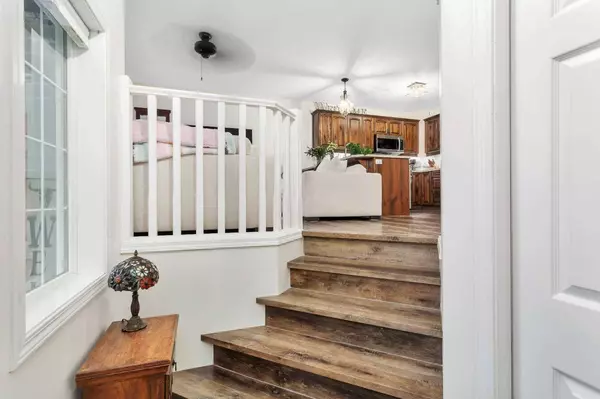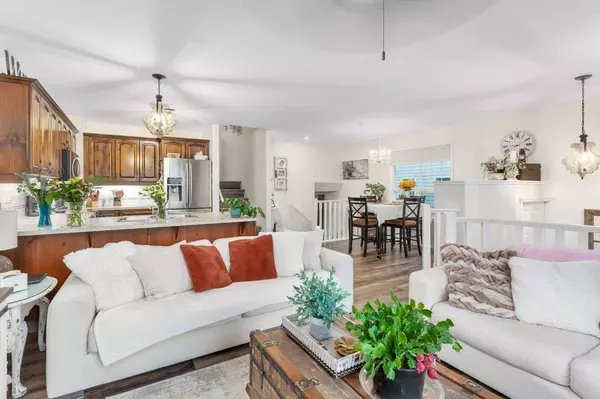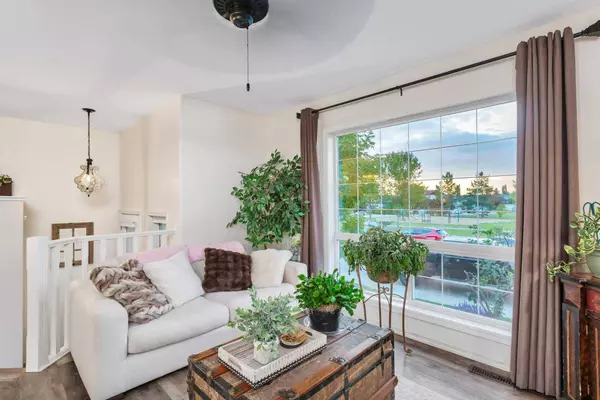
GALLERY
PROPERTY DETAIL
Key Details
Sold Price $479,900
Property Type Single Family Home
Sub Type Detached
Listing Status Sold
Purchase Type For Sale
Square Footage 1, 624 sqft
Price per Sqft $295
Subdivision Rosedale Meadows
MLS Listing ID A2242920
Sold Date 08/09/25
Style 4 Level Split
Bedrooms 3
Full Baths 2
Half Baths 1
Year Built 2001
Annual Tax Amount $3,827
Tax Year 2025
Lot Size 5,749 Sqft
Acres 0.13
Property Sub-Type Detached
Source Central Alberta
Location
Province AB
County Red Deer
Zoning R-N
Direction N
Rooms
Other Rooms 1
Basement Finished, Full
Building
Lot Description Back Lane, Back Yard, Gazebo, Landscaped, Lawn, Many Trees, Pie Shaped Lot
Foundation Poured Concrete
Architectural Style 4 Level Split
Level or Stories 4 Level Split
Structure Type Vinyl Siding,Wood Frame
Interior
Interior Features Closet Organizers
Heating Forced Air, Natural Gas
Cooling None
Flooring Carpet, Linoleum
Fireplaces Number 1
Fireplaces Type Gas
Appliance Dishwasher, Garage Control(s), Refrigerator, Stove(s), Washer/Dryer, Window Coverings
Laundry Laundry Room
Exterior
Parking Features 220 Volt Wiring, Double Garage Detached, RV Access/Parking
Garage Spaces 2.0
Garage Description 220 Volt Wiring, Double Garage Detached, RV Access/Parking
Fence Fenced
Community Features Park, Playground, Schools Nearby, Shopping Nearby, Sidewalks, Street Lights, Walking/Bike Paths
Roof Type Asphalt Shingle
Porch Deck, Front Porch, Pergola
Lot Frontage 28.37
Total Parking Spaces 2
Others
Restrictions None Known
Tax ID 102736220
Ownership Registered Interest
CONTACT


